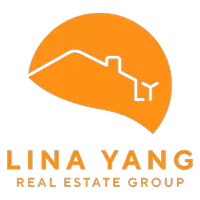For more information regarding the value of a property, please contact us for a free consultation.
5305 Keene San Jose, CA 95124
Want to know what your home might be worth? Contact us for a FREE valuation!

Our team is ready to help you sell your home for the highest possible price ASAP
Key Details
Sold Price $1,820,000
Property Type Single Family Home
Sub Type Single Family Residence
Listing Status Sold
Purchase Type For Sale
Square Footage 1,390 sqft
Price per Sqft $1,309
MLS Listing ID 421588310
Sold Date 10/01/21
Style Ranch
Bedrooms 3
Full Baths 2
HOA Y/N No
Year Built 1957
Lot Size 6,394 Sqft
Acres 0.1468
Property Sub-Type Single Family Residence
Property Description
Charming Cambrian Ranch home. This 3 Bedroom, 2 bathroom home is nestled in one of the most desirable neighborhoods of Cambrian, just steps from Los Gatos. The kitchen is a chef's delight with a gas range, stainless steel appliances, rich cherry cabinets, Granite Countertops, Wine Cooler, large eating area and workout room off office with its own entry to the backyard. Workout/office is not reflected in the square footage of the home. Paces away is a light-filled spacious Family Room with gas fireplace. Featuring Designer interior paint, real hardwood flooring refinished throughout, Recessed lighting, Dual pane windows, plantation shutters and a new Landmark Pro Roof. Relax or entertain in the quiet, private backyard with deck & mature landscaping. Two car garage with drop down storage attic & separate laundry room area. Short walk to 24hr Safeway, close proximity to commute routes. Top schools Alta Vista, Union Middle School, Leigh High.
Location
State CA
County Santa Clara
Area Cambrian
Rooms
Family Room Deck Attached
Interior
Interior Features Formal Entry
Heating Central
Cooling Ceiling Fan(s), Central Air
Flooring Tile, Wood
Fireplaces Number 1
Fireplaces Type Brick, Family Room, Gas Log, Gas Starter
Fireplace Yes
Window Features Double Pane Windows
Appliance Dishwasher, Disposal, Range Hood, Microwave, Wine Refrigerator, Dryer, Washer
Exterior
Roof Type Composition
Total Parking Spaces 2
Private Pool false
Building
Lot Description Auto Sprinkler F&R, Landscaped, Landscape Front, Street Lights
Story 1
Foundation Concrete Perimeter
Sewer In & Connected, Public Sewer
Water Public
Architectural Style Ranch
New Construction Yes
Schools
School District Union Elementary
Others
Tax ID 52339026
Acceptable Financing Cash, Conventional
Listing Terms Cash, Conventional
Read Less


