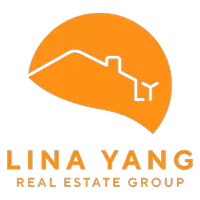Bought with David Lillo • DPL Real Estate
For more information regarding the value of a property, please contact us for a free consultation.
3570 Nova Scotia AVE San Jose, CA 95124
Want to know what your home might be worth? Contact us for a FREE valuation!

Our team is ready to help you sell your home for the highest possible price ASAP
Key Details
Sold Price $2,600,000
Property Type Single Family Home
Sub Type Single Family Home
Listing Status Sold
Purchase Type For Sale
Square Footage 3,462 sqft
Price per Sqft $751
MLS Listing ID ML81886896
Sold Date 07/15/22
Bedrooms 4
Full Baths 5
Year Built 1961
Lot Size 10,113 Sqft
Property Sub-Type Single Family Home
Property Description
Move in and enjoy this gorgeous 4 bedroom plus office home on a huge lot and quiet Cambrian cul-de-sac. Additional 980 SF fantastic basement with 9 foot ceilings. Beautiful designer touches and great light throughout. Gleaming hardwood floors. Chef's kitchen with energy star appliances. Bright open kitchen, dining and family room spaces with stunning skylights and views of the backyard. Three fantastic living spaces. Coffered ceilings. Three bedrooms including a Primary suite on the ground floor. Two Primary suites. 5 Beautiful full bathrooms. Inside laundry room. Many smart home features and whole house fan. Double-pane windows and central A/C. Huge backyard with covered patio, deck, lawn, fruit trees, vegetable garden and high quality shed structure. Attached 3 car garage with 240v electric charger hookups. Short distance to Houge Park, Cambrian Park Plaza, Netflix, Good Samaritan Hospital and many shops and restaurants. Convenient commute location. Award-winning schools. Wow.
Location
State CA
County Santa Clara
Area Cambrian
Zoning R1-8
Rooms
Family Room Separate Family Room
Other Rooms Basement - Unfinished, Den / Study / Office, Great Room, Other
Dining Room Dining Area
Kitchen Cooktop - Gas, Countertop - Other, Dishwasher, Garbage Disposal, Ice Maker, Microwave, Oven - Electric, Oven - Self Cleaning, Refrigerator
Interior
Heating Central Forced Air, Fireplace
Cooling Central AC, Whole House / Attic Fan
Flooring Hardwood, Tile
Fireplaces Type Family Room
Laundry Inside, Washer / Dryer
Exterior
Exterior Feature Back Yard, Balcony / Patio, BBQ Area, Deck , Sprinklers - Auto, Storage Shed / Structure
Parking Features Attached Garage, Electric Car Hookup, Off-Street Parking, On Street
Garage Spaces 3.0
Fence Fenced
Utilities Available Public Utilities
Roof Type Composition,Shingle
Building
Story 1
Foundation Concrete Slab, Crawl Space
Sewer Sewer - Public
Water Public
Level or Stories 1
Others
Tax ID 414-28-081
Horse Property No
Special Listing Condition Not Applicable
Read Less

© 2025 MLSListings Inc. All rights reserved.


