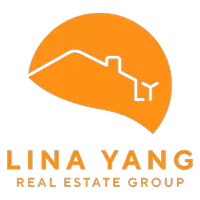Bought with Walter Daniel • Twin Oaks Real Estate
For more information regarding the value of a property, please contact us for a free consultation.
1201 Pine ST 334 Oakland, CA 94607
Want to know what your home might be worth? Contact us for a FREE valuation!

Our team is ready to help you sell your home for the highest possible price ASAP
Key Details
Sold Price $505,000
Property Type Condo
Sub Type Condominium
Listing Status Sold
Purchase Type For Sale
Square Footage 1,035 sqft
Price per Sqft $487
MLS Listing ID ML81887190
Sold Date 06/14/22
Bedrooms 1
Full Baths 1
Half Baths 1
HOA Fees $379/mo
HOA Y/N 1
Year Built 2009
Lot Size 2 Sqft
Property Sub-Type Condominium
Property Description
Welcome to Pacific Cannery Lofts, a true urban oasis in West Oakland designed by Holliday Development LLC and noted architect David Baker. This elegant 1 Bedroom/1.5 Bath condo/townhouse with loft is stylishly modern. The lower level features an open-concept living room and updated kitchen, and the upper level has a bright roomy bedroom, full bath, and in-unit laundry. Flooring throughout is laminate, and the balcony faces a courtyard with palm trees. Exceptional communal amenities include deeded parking for one in the secure garage, EV chargers at every parking spot, storage and repair lounge for bicycles, dog bath station, and pick-up/drop-off lockers for dry-cleaning. Very conveniently located -- minutes from the Bay Bridge, Downtown Oakland, Jack London Square, and Emeryville -- this condo is off Wood Street, less than a mile from BART.
Location
State CA
County Alameda
Area Oakland Zip Code 94607
Building/Complex Name PACIFIC CANNERY LOFTS
Zoning r-39
Rooms
Family Room Kitchen / Family Room Combo
Dining Room Dining Area in Family Room, Dining Area in Living Room, No Formal Dining Room, Other
Kitchen Dishwasher, Oven - Electric, Oven Range, Oven Range - Electric, Pantry, Refrigerator
Interior
Heating Common
Cooling None
Flooring Laminate
Laundry Washer / Dryer
Exterior
Parking Features Carport
Garage Spaces 121.0
Fence Fenced
Community Features Garden / Greenbelt / Trails
Utilities Available Public Utilities
Roof Type Other
Building
Story 2
Foundation Other
Sewer Sewer - Public
Water Public
Level or Stories 2
Others
HOA Fee Include Common Area Electricity,Common Area Gas,Garbage,Insurance - Common Area,Landscaping / Gardening,Water / Sewer
Restrictions None
Tax ID 006 -0057-069-00
Security Features Controlled / Secured Access,Secured Garage / Parking,Security Building
Horse Property No
Special Listing Condition Not Applicable
Read Less

© 2025 MLSListings Inc. All rights reserved.

