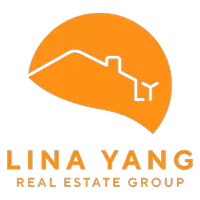Bought with Ralph Rodriguez • Compass
For more information regarding the value of a property, please contact us for a free consultation.
907 Dry Creek RD San Jose, CA 95124
Want to know what your home might be worth? Contact us for a FREE valuation!

Our team is ready to help you sell your home for the highest possible price ASAP
Key Details
Sold Price $4,700,000
Property Type Single Family Home
Sub Type Single Family Home
Listing Status Sold
Purchase Type For Sale
Square Footage 3,712 sqft
Price per Sqft $1,266
MLS Listing ID ML81887574
Sold Date 06/21/22
Style Mediterranean
Bedrooms 4
Full Baths 3
Half Baths 1
Year Built 2017
Lot Size 10,063 Sqft
Property Sub-Type Single Family Home
Property Description
This Contemporary Mediterranean masterpiece is exceptional in every way. Located on coveted Dry Creek Rd, minutes to downtown Willow Glen, Campbell & Los Gatos. Welcome home to this stunning single level, recently built estate offering 3,712 SqFt, 4 bedrooms, including office, wine room and 4 designer baths, 3 plus car garage (912 SqFt) and gated driveway. Thoughtfully built with unrivaled quality, providing privacy and security throughout. Enter through a private courtyard and double arched hand carved doors adorned with glass and iron work. You'll be delighted by the creative use of expansive space, high ceilings and light filled rooms. Comfortable living spaces open to the large dining room, and easy access to outdoors. The open floorplan has an enormous Chef's kitchen with a large center island, top of the line appliances including Wolf six burner gas stove, subzero refrigerator, two Miele dishwashers, large pantry, surround sound, built in bar, wine room and grand fireplace.
Location
State CA
County Santa Clara
Area Campbell
Zoning R18A
Rooms
Family Room No Family Room
Dining Room Eat in Kitchen, Formal Dining Room
Kitchen Cooktop - Gas, Countertop - Quartz, Dishwasher, Exhaust Fan, Garbage Disposal, Hood Over Range, Island with Sink, Microwave, Oven - Built-In, Oven - Double, Oven - Self Cleaning, Refrigerator, Warming Drawer, Wine Refrigerator
Interior
Heating Central Forced Air - Gas
Cooling Central AC
Flooring Carpet, Hardwood, Travertine
Fireplaces Type Living Room, Primary Bedroom
Laundry In Utility Room, Inside, Washer / Dryer
Exterior
Parking Features Attached Garage, Electric Gate, Room for Oversized Vehicle
Garage Spaces 3.0
Fence Fenced, Fenced Back, Fenced Front
Utilities Available Natural Gas, Public Utilities
Roof Type Tile
Building
Story 1
Foundation Concrete Slab
Sewer Sewer - Public
Water Public
Level or Stories 1
Others
Tax ID 412-26-027
Horse Property No
Special Listing Condition Not Applicable
Read Less

© 2025 MLSListings Inc. All rights reserved.



