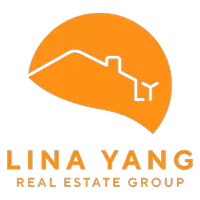Bought with Chika Mori • Global Estate Link
For more information regarding the value of a property, please contact us for a free consultation.
5392 Romford DR San Jose, CA 95124
Want to know what your home might be worth? Contact us for a FREE valuation!

Our team is ready to help you sell your home for the highest possible price ASAP
Key Details
Sold Price $1,700,000
Property Type Single Family Home
Sub Type Single Family Home
Listing Status Sold
Purchase Type For Sale
Square Footage 1,628 sqft
Price per Sqft $1,044
MLS Listing ID ML81890538
Sold Date 07/20/22
Style Ranch
Bedrooms 4
Full Baths 2
Year Built 1969
Lot Size 6,000 Sqft
Property Sub-Type Single Family Home
Property Description
Wonderful Remodeled Cambrian home priced below market! Gorgeous 1 level home featuring an open concept floor plan- the perfect floor plan for entertaining. The chef's remodeled granite slab kitchen with ample counter prep space features a breakfast bar & is open to the family room & dining area. Remodeled designer baths, newer high quality roof, crown molding, plantation shutters, & abundant dual pane windows with soaring natural light & views of the private gorgeous lush gardens through every window. Multiple gathering areas with the family room & living room enjoying the 2-sided fireplace. The primary ensuite boasts a large closet & privacy at the rear of the home. Dine, play, & relax in the spectacularly landscaped private sanctuary filled with rare & expensive European old roses along with citrus trees. Ideally located on a tree-lined street within close distance to award winning schools: Noddin Elementary, Union Middle, and Leigh High.
Location
State CA
County Santa Clara
Area Cambrian
Zoning R1-8
Rooms
Family Room Separate Family Room
Dining Room Breakfast Bar, Dining Area
Kitchen Countertop - Granite, Dishwasher, Exhaust Fan, Garbage Disposal, Oven Range - Gas, Refrigerator
Interior
Heating Forced Air
Cooling Whole House / Attic Fan
Flooring Carpet, Tile
Fireplaces Type Gas Burning
Laundry In Garage
Exterior
Exterior Feature Back Yard, Balcony / Patio
Parking Features Attached Garage
Garage Spaces 2.0
Utilities Available Public Utilities
Roof Type Composition
Building
Lot Description Grade - Level
Story 1
Foundation Concrete Perimeter
Sewer Sewer - Public
Water Public
Level or Stories 1
Others
Tax ID 527-52-031
Horse Property No
Special Listing Condition Not Applicable
Read Less

© 2025 MLSListings Inc. All rights reserved.



