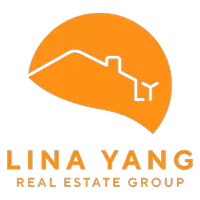Bought with Lisa Wittkopf • Intero Real Estate Services
For more information regarding the value of a property, please contact us for a free consultation.
2881 Meridian AVE 224 San Jose, CA 95124
Want to know what your home might be worth? Contact us for a FREE valuation!

Our team is ready to help you sell your home for the highest possible price ASAP
Key Details
Sold Price $1,001,000
Property Type Condo
Sub Type Condominium
Listing Status Sold
Purchase Type For Sale
Square Footage 1,595 sqft
Price per Sqft $627
MLS Listing ID ML81898708
Sold Date 08/19/22
Bedrooms 2
Full Baths 2
HOA Fees $576/mo
HOA Y/N 1
Year Built 2007
Property Sub-Type Condominium
Property Description
Ideally located in the Willow Glen Place community is this remarkably spacious & sophisticated Fairwood model condo. Walk through manicured grounds to the secure lobby/elevator. Upon entering, you're greeted by a charming kitchen fitted with granite countertops & a full suite of stainless-steel appliances. Light pours in from the connected living room, where double doors open to a balcony. Upgraded flooring and LED lighting complement over 30k worth of custom, built-in cabinetry as an entertainment center, fireplace & wine bar further elevate the space. Follow the hall past a full bath & laundry closet to the bedrooms. In the primary suite, you'll find a luxurious ensuite, and both bedrooms offer walk-in closets. A gorgeous home is not the only enjoyment in this amenity-filled community; there's access to a pool, clubhouse, playground, gym, 2 secure parking spots, and additional storage. The convenient location is surrounded by endless eateries, shopping, and major roads/freeways.
Location
State CA
County Santa Clara
Area Willow Glen
Building/Complex Name Willow Glen Place
Zoning C1H
Rooms
Family Room No Family Room
Dining Room Breakfast Bar, Dining Area in Living Room
Kitchen Countertop - Granite, Dishwasher, Exhaust Fan, Garbage Disposal, Microwave, Oven Range - Gas, Pantry, Refrigerator
Interior
Heating Central Forced Air
Cooling Central AC
Flooring Carpet, Hardwood, Tile
Fireplaces Type Gas Burning, Insert, Living Room
Laundry Electricity Hookup (220V), Inside, Washer / Dryer
Exterior
Parking Features Assigned Spaces, Gate / Door Opener, Guest / Visitor Parking, Underground Parking
Garage Spaces 2.0
Pool Community Facility, Pool - Fenced, Pool - Heated, Pool - In Ground, Spa - In Ground
Community Features Club House, Community Pool, Elevator, Gym / Exercise Facility, Sauna / Spa / Hot Tub, Trash Chute
Utilities Available Public Utilities
Roof Type Tile
Building
Story 1
Foundation Reinforced Concrete
Sewer Sewer - Public
Water Public
Level or Stories 1
Others
HOA Fee Include Common Area Electricity,Common Area Gas,Exterior Painting,Gas,Hot Water,Insurance - Common Area,Insurance - Hazard ,Insurance - Liability ,Insurance - Structure,Landscaping / Gardening,Maintenance - Common Area,Maintenance - Exterior,Management Fee,Pool, Spa, or Tennis,Reserves,Roof,Sewer
Restrictions Age - No Restrictions,Parking Restrictions,Pets - Allowed,Pets - Rules
Tax ID 442-52-030
Security Features Controlled / Secured Access,Fire System - Sprinkler,Secured Garage / Parking
Horse Property No
Special Listing Condition Not Applicable
Read Less

© 2025 MLSListings Inc. All rights reserved.



