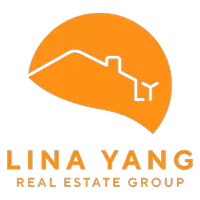Bought with Manu Changotra • Coldwell Banker Realty
For more information regarding the value of a property, please contact us for a free consultation.
1718 Myra DR San Jose, CA 95124
Want to know what your home might be worth? Contact us for a FREE valuation!

Our team is ready to help you sell your home for the highest possible price ASAP
Key Details
Sold Price $1,910,000
Property Type Single Family Home
Sub Type Single Family Home
Listing Status Sold
Purchase Type For Sale
Square Footage 1,598 sqft
Price per Sqft $1,195
MLS Listing ID ML81899857
Sold Date 08/22/22
Style Ranch
Bedrooms 3
Full Baths 2
Year Built 1959
Lot Size 8,175 Sqft
Property Sub-Type Single Family Home
Property Description
Beautiful ranch style home that was updated in 2006. Chef's kitchen w/cherrywood cabinets, skylight, granite counters, slate tiled back-splash, GE Monogram S/S appliances, built-in refrigerator/freezer, gas range/oven, built-in convection oven/microwave, Bosch D/W ,center island, built-in desk & drawers. Dining area w/ coved ceiling, & custom fixture. Slate tiled gas FP w/ custom mantel. Cherrywood moulding . Beds w/ crown moulding, ceiling fans, built-in's & walk-in closets. Hall bath w/ stone & custom painted tiles, skylight, cherrywood cabs. Primary suite w/cherrywood box beamed ceiling, bay window. Primary bath w/granite tile, stall shower, box beamed ceiling, & skylight. Mahogany wood flooring, recessed lighting, solid wood interior doors. Wood & glass stained entry door. Sep office w/ built-in desk/cabs heating & A/C laundry w/granite counter & wash basin. Large yard w/ sitting area, pergolas, jacuzzi/hot tub, exterior lighting, mature landscaping & gardens & water feature
Location
State CA
County Santa Clara
Area Cambrian
Zoning R1-8
Rooms
Family Room Kitchen / Family Room Combo
Other Rooms Den / Study / Office, Formal Entry, Utility Room
Dining Room Breakfast Nook, Breakfast Room, Dining Area, Eat in Kitchen, No Formal Dining Room
Kitchen Cooktop - Gas, Countertop - Granite, Dishwasher, Exhaust Fan, Garbage Disposal, Hood Over Range, Island with Sink, Microwave, Oven - Self Cleaning, Refrigerator, Skylight
Interior
Heating Central Forced Air - Gas, Heating - 2+ Zones
Cooling Central AC, Window / Wall Unit
Flooring Carpet, Hardwood, Tile
Fireplaces Type Family Room, Gas Log
Laundry Gas Hookup, In Utility Room, Tub / Sink, Washer / Dryer
Exterior
Exterior Feature Back Yard, Balcony / Patio, BBQ Area, Courtyard, Deck , Fenced, Sprinklers - Auto, Sprinklers - Lawn
Parking Features Detached Garage, Gate / Door Opener, Off-Street Parking, Room for Oversized Vehicle
Garage Spaces 2.0
Fence Fenced, Fenced Back, Wood
Utilities Available Public Utilities
View Mountains, Neighborhood
Roof Type Composition
Building
Story 1
Foundation Concrete Perimeter
Sewer Sewer Connected
Water Public
Level or Stories 1
Others
Tax ID 567-11-013
Security Features Security Alarm
Horse Property No
Special Listing Condition Not Applicable
Read Less

© 2025 MLSListings Inc. All rights reserved.

