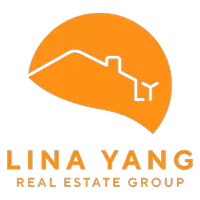Bought with Marsha Locicero • Coldwell Banker Realty
For more information regarding the value of a property, please contact us for a free consultation.
1942 Janet AVE San Jose, CA 95124
Want to know what your home might be worth? Contact us for a FREE valuation!

Our team is ready to help you sell your home for the highest possible price ASAP
Key Details
Sold Price $1,675,500
Property Type Single Family Home
Sub Type Single Family Home
Listing Status Sold
Purchase Type For Sale
Square Footage 1,515 sqft
Price per Sqft $1,105
MLS Listing ID ML81901405
Sold Date 08/31/22
Style Ranch
Bedrooms 3
Full Baths 2
Year Built 1955
Lot Size 5,700 Sqft
Property Sub-Type Single Family Home
Property Description
This bright lovely completely remodeled Cambrian ranch-style home is outstanding in so many ways!! Tastefully re-imagined with all-new finishes and amenities, you will be charmed with its well-chosen high-quality elements and pleasing functionality. Every aspect has been renewed, refinished or upgraded including all doors, floors, hardware, windows, cabinets, counter-tops, plumbing and electrical fixtures. The lovely galley-style kitchen and both baths are completely new with quality features. All kitchen appliances are brand new. Even the fireplace has been renewed with a handy new damper control. The finished garage has an attractive brand-new roll-up door and new windows. This home is move in ready! And the Cambrian schools are among the best in the entire area. Situated on a quiet tree-lined street, you will be well located close to schools, shopping, banking and dining, just two blocks from the new Cambrian plaza center re-development coming soon. Come and see your next new home!
Location
State CA
County Santa Clara
Area Cambrian
Zoning R1-8
Rooms
Family Room Separate Family Room
Dining Room Dining "L", Eat in Kitchen
Kitchen Countertop - Quartz, Dishwasher, Exhaust Fan, Garbage Disposal, Hood Over Range, Hookups - Ice Maker, Microwave, Oven - Self Cleaning, Oven Range - Gas
Interior
Heating Central Forced Air - Gas
Cooling Central AC
Flooring Granite, Hardwood, Tile, Wood
Fireplaces Type Living Room, Wood Burning
Laundry Electricity Hookup (110V), Electricity Hookup (220V), In Garage
Exterior
Exterior Feature Back Yard, Drought Tolerant Plants, Fenced, Sprinklers - Auto, Sprinklers - Lawn
Parking Features Attached Garage, Gate / Door Opener
Garage Spaces 2.0
Fence Fenced Back, Wood
Pool None
Utilities Available Natural Gas, Public Utilities
View Neighborhood
Roof Type Composition,Rolled Composition
Building
Lot Description Grade - Level
Faces North
Story 1
Foundation Concrete Perimeter and Slab, Crawl Space, Permanent, Reinforced Concrete
Sewer Sewer - Public
Water Individual Water Meter, Public
Level or Stories 1
Others
Tax ID 414-23-079
Horse Property No
Special Listing Condition Not Applicable
Read Less

© 2025 MLSListings Inc. All rights reserved.



