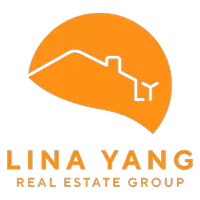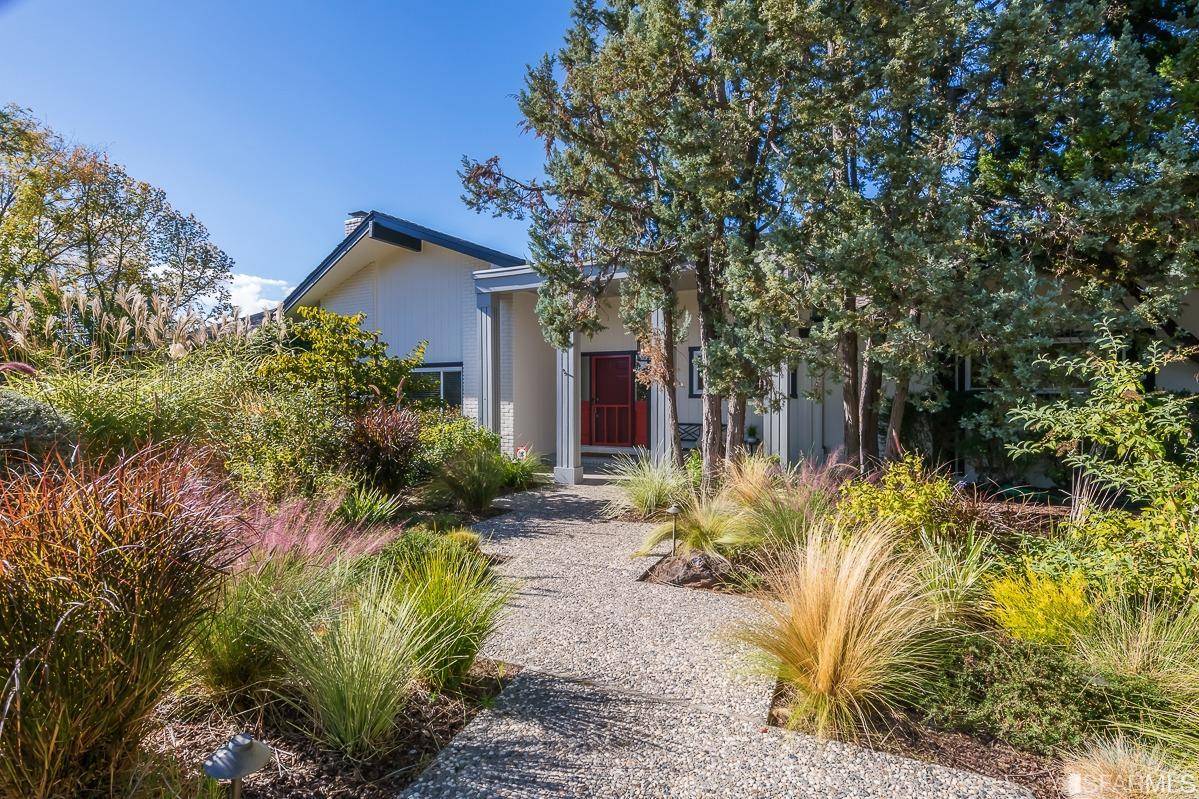For more information regarding the value of a property, please contact us for a free consultation.
104 Garydale Alamo, CA 94507
Want to know what your home might be worth? Contact us for a FREE valuation!

Our team is ready to help you sell your home for the highest possible price ASAP
Key Details
Sold Price $1,750,000
Property Type Single Family Home
Sub Type Single Family Residence
Listing Status Sold
Purchase Type For Sale
Square Footage 2,795 sqft
Price per Sqft $626
MLS Listing ID 422689143
Sold Date 01/04/23
Style Ranch
Bedrooms 4
Full Baths 2
HOA Y/N No
Year Built 1972
Lot Size 0.442 Acres
Acres 0.4422
Property Sub-Type Single Family Residence
Property Description
Come home to Picture Perfect Alamo with California native plants dotting the gorgeous front yard of this 4BD+Den/2.5BA home on a wide, peaceful street in one of the East Bay's oldest and most coveted communities. Enter the home and be immediately impressed by the dramatic Great Room with a stone fireplace adorned w/a raw timber mantle and soaring vaulted ceilings. The kitchen offers fine granite countertops, gas cooktop, oven w/ built-in microwave above with abundant cabinetry and connects to the inviting family room with built-in bookcase, stone fireplace, vaulted ceilings & sliding glass doors to the expansive backyard. Lush landscaping in front and back offers meandering paths revealing seating terraces, pergolas, a children's play casita, dog kennel w/ storage barn, & a prolific rose garden. Back inside, the Primary Bedroom has 3 closets and double-height ceilings and the Primary Bath has a soaking tub w/ jets, stand alone shower, WC room and double sinks. Three generously sized bedrooms and a full bath separate the primary suite from the living spaces. Over the garage is a bonus room and office as well as a half bath. 3-car garage + dual-zone A/C. Alamo offers some of the top public schools in California. Hike the trails of nearby Sugarloaf Open Space.
Location
State CA
County Contra Costa
Area Alamo
Rooms
Family Room Cathedral/Vaulted
Other Rooms Kennel/Dog Run, Pergola, Shed(s), Storage
Dining Room Dining/Living Combo
Interior
Interior Features Cathedral Ceiling(s), Formal Entry, Storage
Heating Central
Cooling Ceiling Fan(s), Central Air
Flooring Tile, Wood
Fireplaces Number 2
Fireplaces Type Brick, Wood Burning
Fireplace Yes
Window Features Bay Window(s),Double Pane Windows,Screens
Appliance Dishwasher, Free-Standing Refrigerator, Gas Cooktop, Microwave
Laundry Laundry Closet
Exterior
Exterior Feature Dog Run, Uncovered Courtyard
Utilities Available Cable Available, Natural Gas Available
View Garden
Roof Type Composition
Total Parking Spaces 3
Private Pool false
Building
Story 1
Foundation Concrete Perimeter
Sewer Public Sewer
Water Public
Architectural Style Ranch
New Construction Yes
Others
Tax ID 193401002
Acceptable Financing 1031 Exchange, Cash, Conventional
Listing Terms 1031 Exchange, Cash, Conventional
Read Less


