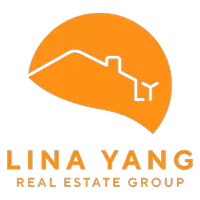For more information regarding the value of a property, please contact us for a free consultation.
2001 Mcallister #118 San Francisco, CA 94118
Want to know what your home might be worth? Contact us for a FREE valuation!

Our team is ready to help you sell your home for the highest possible price ASAP
Key Details
Sold Price $1,010,000
Property Type Condo
Sub Type Condominium
Listing Status Sold
Purchase Type For Sale
Square Footage 1,011 sqft
Price per Sqft $999
MLS Listing ID 424025177
Sold Date 05/06/24
Style Contemporary
Bedrooms 2
Full Baths 2
HOA Fees $989/mo
HOA Y/N Yes
Year Built 2002
Lot Size 2.252 Acres
Acres 2.2523
Property Sub-Type Condominium
Property Description
Discover a special retreat in the heart of NOPA, nestled in Petrini Place, a secure and well-managed building. The kitchen opens to the living space and features stainless appliances, granite counters and provides ample storage and work space. Dining is enjoyed at either the countertop bar or dining table. This corner unit is flooded with light with south and west-facing windows. The primary bedroom can fit a king size bed, and has a patio, an en-suite bathroom, and a walk-in closet with built-in organization. Completing this unit is a 2nd generous-size bd, a second full bath and in-unit laundry. Secure garage parking for TWO cars with elevator access. This condo is a Zero Step'' property with no stairs, a very unique feature in SF! Petrini Place amenities include a gym, residents' lounge and an on-site building management. A major exterior renovation project is being completed and is ready for the new owner to enjoy. Exceptional location in the center of the city. A grocery store (Lucky's) and shops share space at Petrini Place. The Panhandle and USF are just blocks away, as well as Golden Gate Park, restaurants, coffee shops, nightlife, and public transportation. The Village at Petrini Place offers convenience and comfort in one package. Walkscore 96|Bikescore 93
Location
State CA
County San Francisco
Area Sf District 6
Rooms
Dining Room Dining/Living Combo
Interior
Heating Electric
Flooring Carpet, Wood
Fireplace No
Window Features Double Pane Windows
Appliance Dishwasher, Microwave, Washer/Dryer Stacked
Laundry Laundry Closet
Exterior
Exterior Feature Balcony, Uncovered Courtyard
Garage Spaces 2.0
Handicap Access Wheelchair Access
Total Parking Spaces 2
Private Pool false
Building
Architectural Style Contemporary
Level or Stories One
New Construction No
Others
Tax ID 1175054
Read Less


