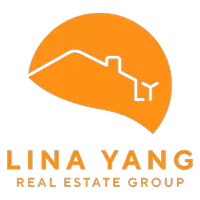For more information regarding the value of a property, please contact us for a free consultation.
120 Prospect AVE Sausalito, CA 94965
Want to know what your home might be worth? Contact us for a FREE valuation!

Our team is ready to help you sell your home for the highest possible price ASAP
Key Details
Sold Price $2,330,000
Property Type Single Family Home
Sub Type Single Family Residence
Listing Status Sold
Purchase Type For Sale
Square Footage 2,295 sqft
Price per Sqft $1,015
MLS Listing ID 323033412
Sold Date 09/01/23
Style Mid-Century
Bedrooms 3
Full Baths 2
HOA Y/N No
Year Built 1975
Lot Size 6,826 Sqft
Acres 0.1567
Property Sub-Type Single Family Residence
Property Description
AMAZING VIEWS + Remodeled 3BD, 2.5BA home in one of the most sought-after neighborhoods in Marin. This spacious home is on the market for only the 2nd time in 50 yrs after extensive updating, having been transformed into a stunning space suited to both quiet living & grand entertaining. Oriented perfectly on a private lot on The Hill'', features dazzling, unobstructed views of SF,the Bay,Alcatraz, Treasure Island and more. An open and expansive main level with new HW floors, under soaring vaulted wood beam ceilings, & surrounded by windows = fantastic natural light & views. Access to multiple decks makes for unparalleled indoor/outdoor flow, while the WB fireplace ensures cozy evenings. A bright designer kitchen features quartz counters, stainless appliances, plenty of storage, charming breakfast area, and a sizable island around which everyone will want to congregate. The remarkable sense of space continues up floating stairs to the second level where new HW floors & natural wood detailing weave their way through 3 large BDs - all on the same level & 2 updated baths. Handsome primary suite w/a private walkout deck & view to Treasure Isle & SF skyline. 3rd BD opens to large deck w/ amazing views. Completing this wonderful home is a lush yard & 2 car garage w/ int access
Location
State CA
County Marin
Area Sausalito
Rooms
Dining Room Formal Area
Interior
Interior Features Beamed Ceilings
Heating Natural Gas
Cooling None
Flooring Wood
Fireplaces Number 1
Fireplaces Type Wood Burning, Living Room
Fireplace Yes
Window Features Skylight(s)
Appliance Range Hood, Gas Water Heater, Gas Cooktop, Double Oven, Disposal, Dishwasher, Washer, Dryer
Laundry Inside
Exterior
Garage Spaces 2.0
Utilities Available Natural Gas Connected, Natural Gas Available, Cable Available
View Water, San Francisco, Panoramic, Ocean, Downtown, City Lights, City, Bridge(s), Bay Bridge, Bay
Total Parking Spaces 5
Private Pool false
Building
Lot Description See Remarks, Private, Landscape Misc, Garden
Story 2
Foundation Concrete Perimeter, Concrete
Sewer Public Sewer
Water Public
Architectural Style Mid-Century
Level or Stories Two
New Construction Yes
Others
Tax ID 06519164
Read Less


