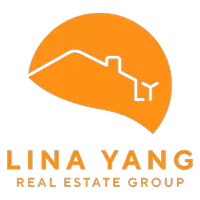For more information regarding the value of a property, please contact us for a free consultation.
2651 Vale San Pablo, CA 94806
Want to know what your home might be worth? Contact us for a FREE valuation!

Our team is ready to help you sell your home for the highest possible price ASAP
Key Details
Sold Price $780,000
Property Type Single Family Home
Sub Type Single Family Residence
Listing Status Sold
Purchase Type For Sale
Square Footage 2,060 sqft
Price per Sqft $378
Subdivision San Pablo Proper
MLS Listing ID 424008404
Sold Date 09/10/24
Style Traditional
Bedrooms 4
Full Baths 2
HOA Y/N No
Year Built 1982
Lot Size 8,400 Sqft
Acres 0.1928
Property Sub-Type Single Family Residence
Property Description
Unlock the potential of enchanting 2651 Vale Road, a spacious residence nestled on a quiet, majestic road on a corner lot. This 4-bed, 2.5-bath home presents a rare opportunity to revitalize an original home into your dream oasis. Stepping inside, you'll find a layout that includes charm and character, showcasing the craftsmanship of its era. The kitchen, though original, awaits your personal touch to transform it. With a bit of creativity and vision, this space can be customized to suit your unique style and preferences. Upstairs, you'll find four bedrooms, providing ample room for family members, guests, or the flexibility to create a home office or hobby space. Outside, the property features a spacious backyard, providing a blank canvas for outdoor enjoyment and potential expansion possibilities. While this home may be in need of updates and modernization, it presents a rare opportunity to customize and create a space that truly reflects your lifestyle and preferences. Conveniently located in San Pablo, this home offers proximity to a variety of amenities, including parks, schools, shopping, and dining options. With easy access to major transportation routes. Schedule a showing today and envision the possibilities that await at 2651 Vale Road!
Location
State CA
County Contra Costa
Area San Pablo Proper
Rooms
Dining Room Dining/Living Combo
Interior
Interior Features Beamed Ceilings
Heating Central, Fireplace(s)
Cooling Ceiling Fan(s)
Flooring Carpet, Tile, Vinyl, Wood, Other
Fireplaces Number 1
Fireplaces Type Family Room
Fireplace Yes
Window Features Dual Pane Partial
Appliance Free-Standing Electric Range
Laundry Cabinets, Hookups Only
Exterior
Roof Type Composition,Shingle
Total Parking Spaces 2
Private Pool false
Building
Lot Description Corner Lot
Story 2
Foundation Raised
Sewer Public Sewer
Water Public, Water District
Architectural Style Traditional
New Construction No
Others
Tax ID 4171000906
Read Less


