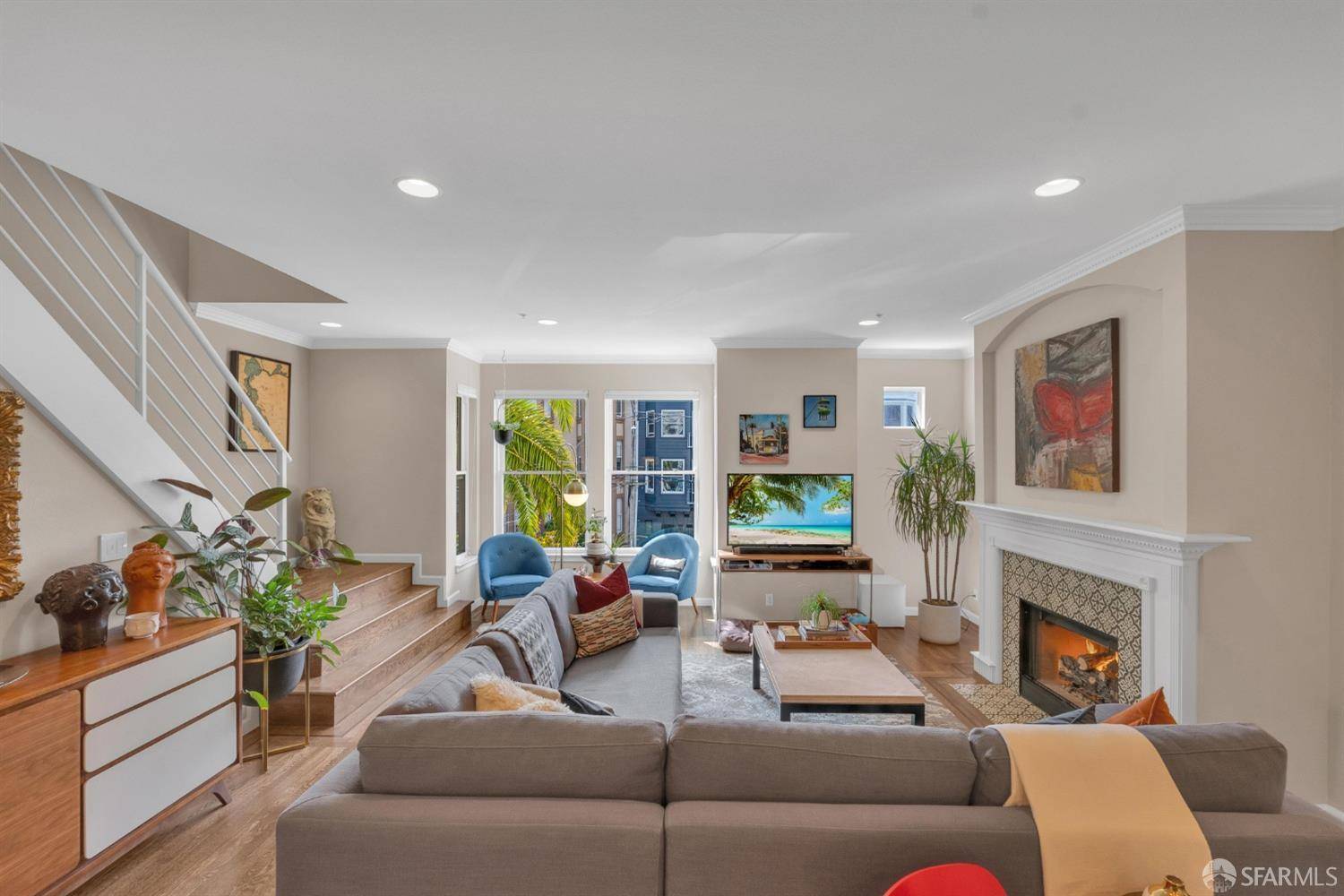For more information regarding the value of a property, please contact us for a free consultation.
570 Page ST #5 San Francisco, CA 94117
Want to know what your home might be worth? Contact us for a FREE valuation!

Our team is ready to help you sell your home for the highest possible price ASAP
Key Details
Sold Price $1,530,000
Property Type Condo
Sub Type Condominium
Listing Status Sold
Purchase Type For Sale
Square Footage 1,349 sqft
Price per Sqft $1,134
MLS Listing ID 424068926
Sold Date 10/31/24
Style Edwardian,Victorian
Bedrooms 2
Full Baths 2
HOA Fees $600/mo
HOA Y/N Yes
Year Built 1998
Lot Size 6,160 Sqft
Acres 0.1414
Property Sub-Type Condominium
Property Description
This thoroughly remodeled 2 level home has Sutro Tower & Twin Peaks views and is flooded with natural light thanks to its Southern exposure & 9ft ceilings. The main level features an expansive great room with open floor plan, hard wood floors, gas fireplace, fabulous powder room, and a remodeled kitchen with stainless appliances, undercabinet lights, quartz counters and a walk-in pantry. The upper level has 2 carpeted en-suite bedrooms with walk-in closets, laundry closet wm2mith stacked w/d, linen closet and 2 beautiful bathrooms with custom vanities, skylights, designer tiles, hi-end fixtures & lighting. This remarkable home has 2 car parking in bldg (1 deeded per CCRs & 1 leased month-to-month for $200 p/month) and access to a common landscaped backyard, is part of a boutique 7-unit bldg in a prime Lower Haight location on a SLOW street. Dog owner's paradise with Duboce & Alamo Square parks only 4 blocks away and the Panhandle nearby. Close to cafes, bars, restaurants, grocery stores, boutiques & shops and near a myriad of different neighborhoods: Hayes Valley, Divisadero Corridor, Panhandle, Nopa, Haight-Ashbury, Alamo Square, Duboce Triangle, Castro, Civic Center & Mid-Market!! Easy access to freeways, Muni & public transit.
Location
State CA
County San Francisco
Area Sf District 6
Rooms
Dining Room Dining/Living Combo
Interior
Heating Central, Natural Gas
Flooring Carpet, Wood
Fireplaces Number 1
Fireplaces Type Gas, Living Room
Fireplace Yes
Window Features Bay Window(s),Dual Pane Partial,Weather Stripped,Window Coverings,Screens,Skylight(s)
Appliance Dishwasher, Disposal, ENERGY STAR Qualified Appliances, Free-Standing Gas Oven, Free-Standing Gas Range, Free-Standing Refrigerator, Gas Water Heater, Ice Maker, Microwave, Plumbed For Ice Maker, Washer/Dryer Stacked
Laundry Electric Dryer Hookup, Gas Dryer Hookup, Laundry Closet, Upper Level
Exterior
Garage Spaces 2.0
Utilities Available Cable Available, Internet Available, Natural Gas Connected
View San Francisco, Twin Peaks
Total Parking Spaces 2
Private Pool false
Building
Foundation Concrete
Sewer Public Sewer
Water Public
Architectural Style Edwardian, Victorian
Level or Stories Two
New Construction Yes
Others
Tax ID 0842061
Read Less




