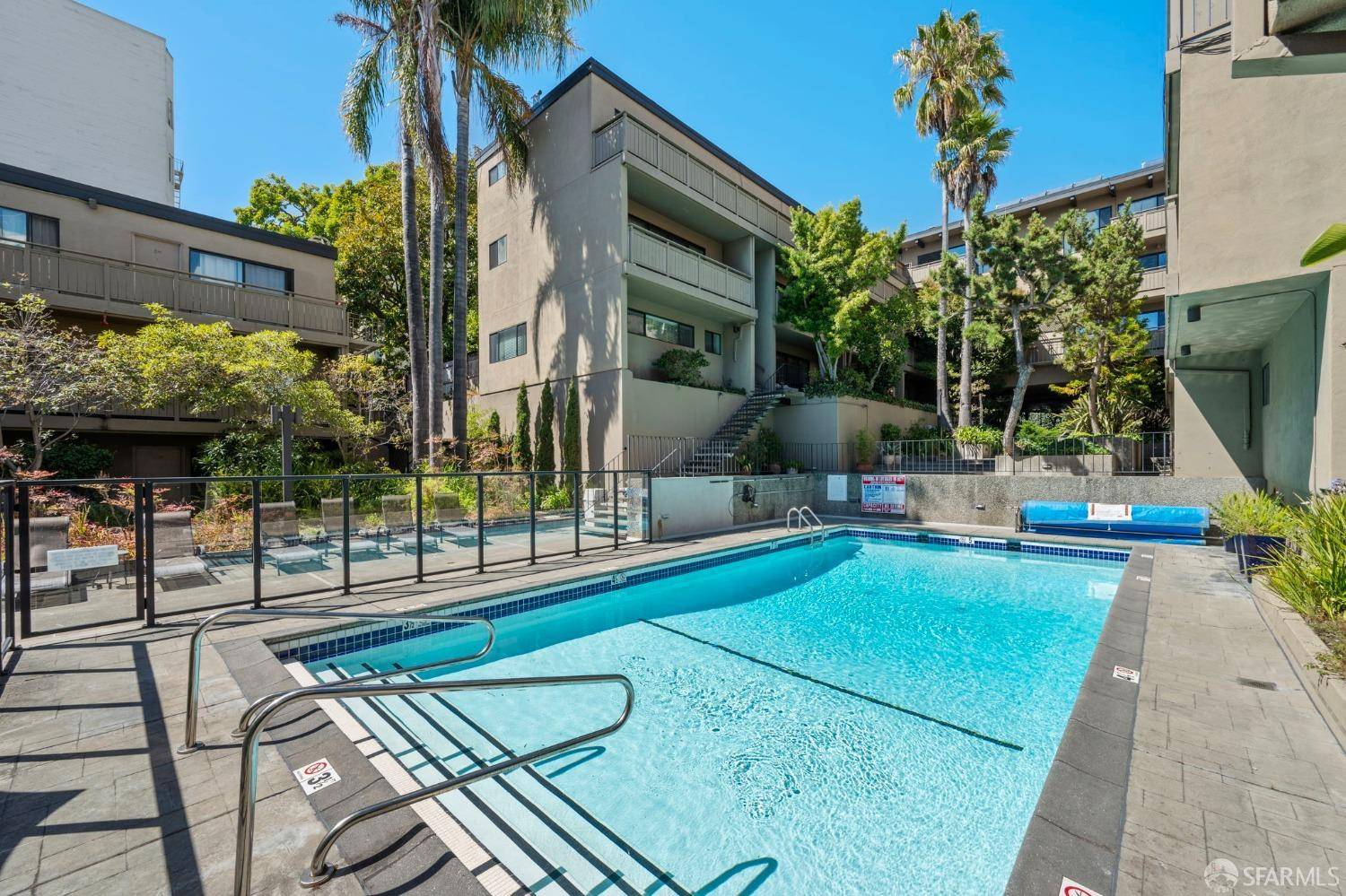For more information regarding the value of a property, please contact us for a free consultation.
1817 California ST #2E San Francisco, CA 94109
Want to know what your home might be worth? Contact us for a FREE valuation!

Our team is ready to help you sell your home for the highest possible price ASAP
Key Details
Sold Price $825,000
Property Type Condo
Sub Type Condominium
Listing Status Sold
Purchase Type For Sale
Square Footage 842 sqft
Price per Sqft $979
MLS Listing ID 424060731
Sold Date 11/27/24
Bedrooms 2
Full Baths 1
HOA Fees $785/mo
HOA Y/N Yes
Year Built 1960
Lot Size 0.626 Acres
Acres 0.6262
Property Sub-Type Condominium
Property Description
Experience luxurious and stylish living at 1817 California Street, home No. 2E - a beautifully renovated 2 bedroom, 1.5 bathroom townhouse style condominium in the coveted Pacific Heights neighborhood. This chic home boasts a dramatic open floor plan with upscale finishes throughout. Crafted with entertaining in mind, the living and dining areas with recessed lighting flow seamlessly together and connect directly to a private deck, perfect for your morning coffee or evening glass of wine. Enjoy the renovated, modern kitchen with honed granite countertops in absolute black, an eat-in countertop, and stainless steel appliances. This main level is complete with an office nook, pantry, and powder room. Tucked away upstairs for maximum privacy, you'll find two spacious bedrooms with city outlooks, and an elegantly renovated bathroom with stylish finishes. This beautiful home is complete with exclusive-use garage parking and ample closet space throughout. Located in the tranquil, private courtyard is a heated pool that can be used year round, lounge and picnic area, and a relaxing sauna. With a 99 Walk Score - you are minutes from Whole Foods, Lafayette Park, and some of the best dining and shopping along Polk and Fillmore Streets. Welcome home to this Pacific Heights oasis!
Location
State CA
County San Francisco
Area Sf District 7
Rooms
Dining Room Dining/Living Combo
Interior
Flooring Simulated Wood, Tile
Fireplace No
Appliance Disposal, Free-Standing Electric Range, Free-Standing Refrigerator, Range Hood
Exterior
Exterior Feature Uncovered Courtyard
Garage Spaces 1.0
Pool In Ground, Community
Total Parking Spaces 1
Private Pool false
Building
Level or Stories Two
New Construction Yes
Others
Tax ID 0648049
Read Less




