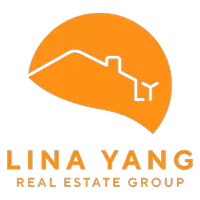Bought with Suki Tsang • Chance Real Estate
For more information regarding the value of a property, please contact us for a free consultation.
198 Warren RD San Mateo, CA 94401
Want to know what your home might be worth? Contact us for a FREE valuation!

Our team is ready to help you sell your home for the highest possible price ASAP
Key Details
Sold Price $3,596,000
Property Type Single Family Home
Sub Type Single Family Home
Listing Status Sold
Purchase Type For Sale
Square Footage 3,180 sqft
Price per Sqft $1,130
MLS Listing ID ML81995808
Sold Date 05/01/25
Bedrooms 4
Full Baths 2
Half Baths 1
Year Built 1924
Lot Size 9,100 Sqft
Property Sub-Type Single Family Home
Property Description
Nestled in one of the Peninsulas most sought-after neighborhoods, this beautifully updated 1924 home exemplifies San Mateo Park architecture. Offering 3,200+/- sq. ft. of light-filled living space on a sprawling ¼-acre corner lot, it seamlessly blends timeless elegance with modern convenience. Set back from the street, the home boasts lush landscaping, a manicured lawn, & a grand front patio. A glass-paneled front door, framed by large windows, fills the entryway with natural light. Inside, the main level features a spacious living room with a fireplace, French doors opening to a formal dining room, and a bright eat-in kitchen with outdoor access. Multiple doors lead to an expansive back deck, seamlessly integrating indoor and outdoor living. Two generous bedrooms, a new stylish full bath, a large laundry room, and a half bath complete the main level. Upstairs, two airy bedrooms, another full bath, and a versatile family room with an attached office provide ample space. With existing plumbing, the family room presents an opportunity for a large ensuite. The serene backyard is an entertainers dream with a new deck, lush lawn, and private hot tub. An attached two-car garage completes this exceptional home, located moments from top-rated schools, boutique shopping, and fine dining.
Location
State CA
County San Mateo
Area San Mateo Park / El Cerrito Park
Zoning R10010
Rooms
Family Room Separate Family Room
Other Rooms Den / Study / Office, Storage, Formal Entry, Laundry Room
Dining Room Formal Dining Room, Breakfast Nook, Eat in Kitchen
Kitchen Dishwasher, Garbage Disposal, Microwave, Oven Range, Refrigerator
Interior
Heating Central Forced Air - Gas
Cooling None
Flooring Hardwood, Tile
Fireplaces Type Wood Burning
Laundry Tub / Sink
Exterior
Exterior Feature Back Yard, Deck , Fenced
Parking Features Attached Garage, Gate / Door Opener
Garage Spaces 2.0
Fence Rail, Wood
Pool Spa / Hot Tub
Utilities Available Individual Electric Meters, Individual Gas Meters
View Greenbelt, Neighborhood
Roof Type Tile
Building
Lot Description Grade - Mostly Level
Story 2
Foundation Crawl Space
Sewer Sewer Connected
Water Public
Level or Stories 2
Others
Tax ID 032-082-090
Horse Property No
Special Listing Condition Not Applicable
Read Less

© 2025 MLSListings Inc. All rights reserved.


