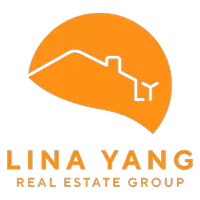Bought with Stella Rodriguez • Advantage Financial Services
For more information regarding the value of a property, please contact us for a free consultation.
1166 Wellington CT Salinas, CA 93906
Want to know what your home might be worth? Contact us for a FREE valuation!

Our team is ready to help you sell your home for the highest possible price ASAP
Key Details
Sold Price $820,000
Property Type Single Family Home
Sub Type Single Family Home
Listing Status Sold
Purchase Type For Sale
Square Footage 1,852 sqft
Price per Sqft $442
MLS Listing ID ML81997470
Sold Date 05/14/25
Bedrooms 4
Full Baths 2
Year Built 1995
Lot Size 6,017 Sqft
Property Sub-Type Single Family Home
Property Description
Welcome to this charming 4-bedroom, 2-bathroom home in the heart of Salinas. With a spacious 1,852 square feet of living space on a 6,017 square foot lot, this property offers comfort and convenience. The kitchen is equipped with quartz countertops, Stainless appliances that include an electric oven range, and a refrigerator, making it perfect for culinary enthusiasts. Enjoy the crown molding and vaulted ceilings laminate and tile flooring throughout the home, which adds a modern touch. The family room features a cozy fireplace, ideal for relaxing evenings. Additional amenities include a vaulted ceiling and solar power, enhancing both the aesthetic and energy efficiency of the home. The separate family room provides ample space for gatherings and family time. For your laundry needs, a washer and dryer are included. Remodeled kitchen and main hall bathroom. New windows in family room and bedrooms. Main bedroom has new sliding glass door. Plantation shutter in kitchen and family room. 10x10 storage and two pergolas/gazebos on concrete to remain. Attic space over garage is accessible as storage. With a 3-car garage, there's plenty of room for parking and storage. Solar system by SANDBAR rated at 8.91 kw. Don't miss the opportunity to make this delightful Salinas home yours!
Location
State CA
County Monterey
Area Creekbridge
Zoning R1
Rooms
Family Room Separate Family Room
Dining Room Dining Area in Family Room
Kitchen Countertop - Quartz, Dishwasher, Oven Range - Electric, Refrigerator
Interior
Heating Central Forced Air - Gas
Cooling None
Flooring Carpet, Laminate, Tile
Fireplaces Type Family Room
Laundry Washer / Dryer
Exterior
Exterior Feature Gazebo, Storage Shed / Structure
Parking Features Attached Garage, On Street, Tandem Parking
Garage Spaces 3.0
Fence Wood
Utilities Available Natural Gas, Public Utilities, Solar Panels - Owned
View Neighborhood
Roof Type Tile
Building
Story 1
Foundation Concrete Perimeter and Slab
Sewer Sewer - Public, Sewer Connected
Water Public
Level or Stories 1
Others
Tax ID 153-271-038-000
Security Features Fire System - Sprinkler,Security Alarm
Horse Property No
Special Listing Condition Not Applicable
Read Less

© 2025 MLSListings Inc. All rights reserved.



