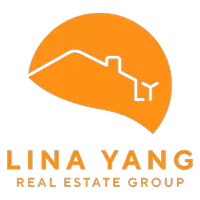Bought with Troy Bambino • Keller Williams Realty-Silicon Valley
For more information regarding the value of a property, please contact us for a free consultation.
1694 Miller AVE Los Altos, CA 94024
Want to know what your home might be worth? Contact us for a FREE valuation!

Our team is ready to help you sell your home for the highest possible price ASAP
Key Details
Sold Price $3,750,000
Property Type Single Family Home
Sub Type Single Family Home
Listing Status Sold
Purchase Type For Sale
Square Footage 2,868 sqft
Price per Sqft $1,307
MLS Listing ID ML82000138
Sold Date 05/30/25
Bedrooms 4
Full Baths 3
Year Built 1973
Lot Size 7,875 Sqft
Property Sub-Type Single Family Home
Property Description
Luxury Auction! Bidding to start from $3,718,000! Nestled in serene & highly desirable Los Altos Country Club with top rated schools, this exceptional sunlit 4-bedroom, 3-bathroom sanctuary spans a spacious 2,868 SF, exuding contemporary elegance with spectacular new renovations and stunning views for tranquil enjoyment. The grand living room impresses with soaring vaulted ceilings and new gleaming white oak hardwood floors. Floor-to-ceiling windows invite an abundance of light, while a panoramic deck showcases golf course & verdant views. The open floor plan flows into the formal entertaining dining and the chef's kitchen boasting new custom cabinetry, quartz countertops, intricate tiling, top-of-the-line appliances, and a grand center island along with spacious informal dining. The home offers dual expansive primary suites with modern designer bathrooms and patio access with scenic views. The upper level includes a generously appointed second bedroom with an ensuite, while the lower level features another lovely bedroom, and a vast family room leading to the peaceful flat backyard. Features owned solar, LED lights, & 2-car garage. Exceptional location in a tranquil, tree-lined neighborhood, minutes from Los Altos Village, tech hubs, Stanford, award-winning schools, & 280.
Location
State CA
County Santa Clara
Area Country Club
Zoning R1-20
Rooms
Family Room Separate Family Room
Other Rooms Den / Study / Office, Formal Entry, Great Room, Library, Media / Home Theater, Office Area, Recreation Room, Storage, Utility Room
Dining Room Formal Dining Room
Kitchen Countertop - Quartz, Island, Microwave, Oven - Gas
Interior
Heating Forced Air, Solar
Cooling Central AC, Whole House / Attic Fan
Flooring Tile, Wood
Fireplaces Type Living Room
Laundry In Utility Room, Washer / Dryer
Exterior
Parking Features Attached Garage
Garage Spaces 2.0
Utilities Available Public Utilities, Solar Panels - Owned
Roof Type Metal
Building
Story 2
Foundation Concrete Slab, Crawl Space
Sewer Sewer - Public
Water Public
Level or Stories 2
Others
Tax ID 331-07-037
Horse Property No
Special Listing Condition Not Applicable
Read Less

© 2025 MLSListings Inc. All rights reserved.



