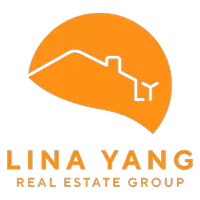Bought with Larry Nguyen • Alliance Bay Realty
For more information regarding the value of a property, please contact us for a free consultation.
1151 Leeward DR San Jose, CA 95122
Want to know what your home might be worth? Contact us for a FREE valuation!

Our team is ready to help you sell your home for the highest possible price ASAP
Key Details
Sold Price $1,045,000
Property Type Single Family Home
Sub Type Single Family Home
Listing Status Sold
Purchase Type For Sale
Square Footage 1,220 sqft
Price per Sqft $856
MLS Listing ID ML82002048
Sold Date 06/01/25
Style Ranch
Bedrooms 4
Full Baths 2
Year Built 1977
Lot Size 6,984 Sqft
Property Sub-Type Single Family Home
Property Description
Fall in Love with this Meticulously Upgraded Home with Energy-efficient Solar Panels perfect for modern living and entertaining. Nestled on a spacious Corner Lot, this beauty boasts Fresh Paint inside and out, giving it a crisp, move-in-ready glow. Step into the Remodeled Gourmet Kitchen, a chefs dream featuring thick Marble slabs, gleaming Stainless Steel appliances, and sleek new Recessed lighting that sets the perfect ambiance. The Remodeled Bathrooms offer a Spa-Like escape, while new Waterproof Laminated wood flooring and new Doors throughout elevate the homes fresh, contemporary feel. Need space? You got it! With 4 generous bedrooms and 2 full bathrooms, this home adapts to your every need guest quarters, home office, or rental potential. Enjoy year-round comfort with a newer Heating, Ventilation, and Air Conditioning (HVAC) system and peace of mind with a newer Water heater tank. Eco-conscious buyers will adore the solar power & double pane windows slashing energy bills while keeping the planet green. Enjoy the New Fenced Expansive Backyard with Lemon Trees and lots of Storage Shed. This is more than a house it's a lifestyle upgrade. A Must-See Gem that wont last long. Get ready to call it home!
Location
State CA
County Santa Clara
Area Alum Rock
Zoning R1-8
Rooms
Family Room No Family Room
Other Rooms Bonus / Hobby Room
Dining Room Eat in Kitchen, Other
Kitchen Countertop - Marble, Dishwasher, Garbage Disposal, Oven Range - Electric, Refrigerator, Wine Refrigerator
Interior
Heating Gas
Cooling Central AC
Flooring Hardwood
Laundry Gas Hookup
Exterior
Exterior Feature Back Yard, Fenced, Outdoor Kitchen, Storage Shed / Structure
Parking Features Attached Garage
Garage Spaces 2.0
Fence Fenced
Utilities Available Public Utilities
View Neighborhood
Roof Type Composition
Building
Lot Description Regular
Story 1
Foundation Crawl Space
Sewer Sewer - Public
Water Public
Level or Stories 1
Others
Tax ID 486-35-051
Security Features Window Bars with Quick Release
Horse Property No
Special Listing Condition Not Applicable
Read Less

© 2025 MLSListings Inc. All rights reserved.



