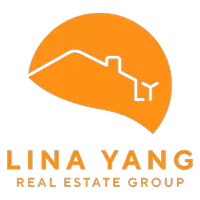Bought with Rita Chao • Keller Williams Thrive
For more information regarding the value of a property, please contact us for a free consultation.
708 Katon CT Sunnyvale, CA 94086
Want to know what your home might be worth? Contact us for a FREE valuation!

Our team is ready to help you sell your home for the highest possible price ASAP
Key Details
Sold Price $3,155,000
Property Type Single Family Home
Sub Type Single Family Home
Listing Status Sold
Purchase Type For Sale
Square Footage 1,617 sqft
Price per Sqft $1,951
MLS Listing ID ML82005793
Sold Date 06/02/25
Bedrooms 4
Full Baths 2
Year Built 1965
Lot Size 8,946 Sqft
Property Sub-Type Single Family Home
Property Description
Welcome to 708 Katon Court. This move-in-ready home is in a quiet cul-de-sac in the heart of Sunnyvale and is waiting for you to call it yours. Situated on a rare-to-find oversized lot, it offers loads of opportunities for expansion, ADU or even a large pool! Boasting four spacious beds and charm throughout, it has been recently remodeled w/ refinished floors, fresh interior & exterior paint, recessed lighting, new landscaping & more! Abundant natural light shines through the large windows. This home welcomes you with charming curb appeal and a cozy courtyard, perfect for morning coffee! It also features a living and dining room combo w/gorgeous French doors that lead to an oversized backyard, perfect for BBQs, B-day parties and more. Separate family room area sits off the kitchen with freshly painted cabinets, new SS apps, breakfast nook, desk area & large wall of cabinetry. Oversized owners suite has large his & her closets and a recently remodeled en-suite bath. Spacious secondary bedrooms also provide ample closet space. Attached two car garage w/plenty of overhead space. Walk to newly built and popular Braly Park and Braly Elem! Near both of Apple's campuses, Google, Meta, Nvidia, Caltrain, Downtown Sunnyvale w/ample dining, Whole Foods, Target, AMC and more! Don't miss out!
Location
State CA
County Santa Clara
Area Sunnyvale
Zoning R0
Rooms
Family Room Kitchen / Family Room Combo
Dining Room Dining Area in Living Room
Interior
Heating Central Forced Air - Gas
Cooling None
Flooring Hardwood
Fireplaces Type Wood Burning
Exterior
Parking Features Attached Garage, Off-Street Parking
Garage Spaces 2.0
Utilities Available Public Utilities
Roof Type Other
Building
Story 1
Foundation Crawl Space
Sewer Sewer - Public
Water Public
Level or Stories 1
Others
Tax ID 211-12-012
Horse Property No
Special Listing Condition Not Applicable
Read Less

© 2025 MLSListings Inc. All rights reserved.



