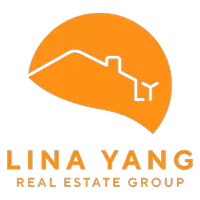Bought with Robert Gosalvez • Compass
For more information regarding the value of a property, please contact us for a free consultation.
20500 Town Center LN 168 Cupertino, CA 95014
Want to know what your home might be worth? Contact us for a FREE valuation!

Our team is ready to help you sell your home for the highest possible price ASAP
Key Details
Sold Price $1,281,500
Property Type Condo
Sub Type Condominium
Listing Status Sold
Purchase Type For Sale
Square Footage 1,230 sqft
Price per Sqft $1,041
MLS Listing ID ML81999357
Sold Date 06/02/25
Bedrooms 2
Full Baths 2
HOA Fees $629/mo
HOA Y/N 1
Year Built 2006
Property Sub-Type Condominium
Property Description
Welcome to this beautiful, modern first floor unit - located inside the building, insulated from the noise while providing nice views of the courtyard. 1230 sq.ft. of living space with 2 beds / 2 baths. Spacious living room with tall ceilings and access to the patio, a perfect place to enjoy the outdoors. Large kitchen with granite counters and stainless-steel appliances. Brand new interior paint. Two spacious suites to provide the comfort and luxurious lifestyle. Master suite with soak-in tub and separate shower, double sink plus a walk-in closet. Inside laundry with washer and dryer. A private balcony opens to the courtyard with extra storage closets. It is conveniently located within a short walking distance to library, bank, shops, restaurants and Civic center park. Short distance to City hall, Main Street, Apple campus and many major companies. Easy Access to HWY 280, 85 and Lawrence Expwy. Great Cupertino schools: Eaton Elementary, Lawson Middle and Cupertino High. A community with elevator access to unit, water and trash included in HOA, excellent location for daily commute. Don't miss it!
Location
State CA
County Santa Clara
Area Cupertino
Building/Complex Name Villagio
Zoning POCQ
Rooms
Family Room No Family Room
Dining Room Dining Area, Dining Area in Living Room
Kitchen 220 Volt Outlet, Countertop - Granite, Dishwasher, Exhaust Fan, Garbage Disposal, Microwave, Oven Range - Gas, Refrigerator
Interior
Heating Central Forced Air
Cooling Central AC
Flooring Carpet, Tile
Laundry Inside, Washer / Dryer
Exterior
Exterior Feature Balcony / Patio
Parking Features Assigned Spaces, Gate / Door Opener, Underground Parking
Garage Spaces 2.0
Community Features Community Security Gate, Elevator, Garden / Greenbelt / Trails
Utilities Available Public Utilities
Roof Type Tile
Building
Story 1
Foundation Concrete Slab
Sewer Sewer - Public
Water Public
Level or Stories 1
Others
HOA Fee Include Common Area Electricity,Common Area Gas,Exterior Painting,Garbage,Insurance - Common Area,Landscaping / Gardening,Maintenance - Common Area,Maintenance - Exterior,Management Fee,Reserves,Roof,Security Service,Sewer
Restrictions Other
Tax ID 369-55-007
Horse Property No
Special Listing Condition Not Applicable
Read Less

© 2025 MLSListings Inc. All rights reserved.

