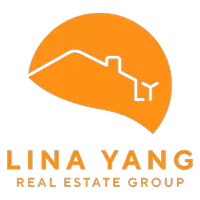For more information regarding the value of a property, please contact us for a free consultation.
45 Turquoise WAY San Francisco, CA 94131
Want to know what your home might be worth? Contact us for a FREE valuation!

Our team is ready to help you sell your home for the highest possible price ASAP
Key Details
Sold Price $2,851,000
Property Type Single Family Home
Sub Type Single Family Residence
Listing Status Sold
Purchase Type For Sale
Square Footage 2,777 sqft
Price per Sqft $1,026
MLS Listing ID 425033969
Sold Date 06/06/25
Style Mid-Century,Modern/High Tech
Bedrooms 4
Full Baths 4
HOA Y/N No
Year Built 1963
Lot Size 2,883 Sqft
Acres 0.0662
Property Sub-Type Single Family Residence
Property Description
Welcome to 45 Turquoise Way a stunningly renovated mid-century modern home nestled on one of Diamond Heights' most charming streets, right on the edge of Glen Canyon Park. This 4BD/4.5BA residence offers a perfect blend of modern style and indoor-outdoor living. The open-concept main level features an eco-friendly fireplace, designer kitchen with custom cabinetry, built-in coffee maker, steam oven, and sleek stone countertops. Floor-to-ceiling sliding glass doors lead to a spacious redwood deck and tiered backyard, ideal for entertaining or relaxing in nature. The upper level includes a serene primary suite with vaulted ceilings and spa-inspired finishes, plus three additional bedrooms and laundry. The lower level offers flexible space with a game room, guest suite or office, wet bar, full bath, second laundry area, and storage. Two garages, EV charging, and a location near shops, transit, and trails make this a truly exceptional San Francisco home.
Location
State CA
County San Francisco
Area Sf District 4
Rooms
Family Room Deck Attached
Interior
Interior Features Cathedral Ceiling(s), Wet Bar
Heating Central, Fireplace(s), Gas, MultiUnits, Natural Gas
Cooling None
Flooring Tile, Wood
Fireplaces Number 1
Fireplaces Type Electric, Other, See Remarks
Fireplace Yes
Window Features Double Pane Windows,Low-Emissivity Windows,Screens,Skylight(s)
Appliance Dishwasher, Disposal, Gas Cooktop, Gas Plumbed, Range Hood, Plumbed For Ice Maker, Self Cleaning Oven, Tankless Water Heater, Warming Drawer, Wine Refrigerator, Dryer, Washer, Washer/Dryer Stacked
Laundry In Basement, Inside, Inside Room, Upper Level
Exterior
Garage Spaces 2.0
Utilities Available Cable Connected, Natural Gas Available
View Canyon, Park/Greenbelt
Roof Type Fiberglass
Total Parking Spaces 2
Private Pool false
Building
Story 3
Foundation Concrete, Concrete Perimeter, Slab
Sewer Public Sewer
Water Public
Architectural Style Mid-Century, Modern/High Tech
New Construction Yes
Others
Tax ID 7510024
Read Less


