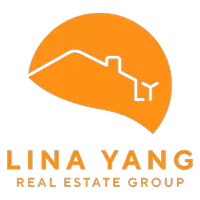Bought with Joshua Lee • KW Advisors
For more information regarding the value of a property, please contact us for a free consultation.
25230 Parklane DR Hayward, CA 94544
Want to know what your home might be worth? Contact us for a FREE valuation!

Our team is ready to help you sell your home for the highest possible price ASAP
Key Details
Sold Price $925,000
Property Type Townhouse
Sub Type Townhouse
Listing Status Sold
Purchase Type For Sale
Square Footage 2,184 sqft
Price per Sqft $423
MLS Listing ID ML81998864
Sold Date 06/06/25
Style Modern / High Tech
Bedrooms 4
Full Baths 3
Half Baths 1
HOA Fees $357/mo
HOA Y/N 1
Year Built 2019
Lot Size 9,320 Sqft
Property Sub-Type Townhouse
Property Description
Welcome to this stunning townhome-style condo in the highly sought-after Mission Crossing community. This modern 4-bedroom, 3.5-bathroom home seamlessly blends style, functionality, and energy efficiency. Upon entry, a versatile en-suite bedroom offers the perfect home office or guest suite. The second floor features an open-concept living area that flows into the dining space and chef-inspired kitchen with a large island, ample cabinetry, and high-end finishes; ideal for casual dining and entertaining. Step onto the covered balcony for a moment of tranquility. Upstairs, the primary suite provides a double vanity, soaking tub, shower, and walk-in closet. Two additional bedrooms share a full bath, while the upstairs laundry room adds convenience. Designed for efficiency, this home includes owned solar panels, a tankless water heater, smart thermostats, and central AC. A finished two-car garage offers ample storage and parking. Enjoy community amenities like a playground, BBQ areas, and a vegetable garden, all just minutes from Haywards best dining, shopping, and transit options. A perfect blend of sophistication, efficiency, and convenience!
Location
State CA
County Alameda
Area Hayward
Building/Complex Name Mission Crossing
Zoning MB-CN
Rooms
Family Room Kitchen / Family Room Combo
Other Rooms Great Room, Storage, Formal Entry
Dining Room Breakfast Nook
Kitchen Countertop - Granite, Dishwasher, Island with Sink, Cooktop - Gas, Microwave, Pantry, Exhaust Fan
Interior
Heating Heating - 2+ Zones, Solar, Central Forced Air
Cooling Central AC, Multi-Zone
Flooring Laminate, Carpet
Laundry Gas Hookup, Electricity Hookup (220V), Upper Floor
Exterior
Exterior Feature Balcony / Patio, Low Maintenance
Parking Features Attached Garage, Gate / Door Opener, Guest / Visitor Parking, Lighted Parking Area, Parking Area
Garage Spaces 2.0
Fence Complete Perimeter
Community Features Garden / Greenbelt / Trails, BBQ Area, Recreation Room
Utilities Available Individual Gas Meters
Roof Type Other
Building
Lot Description Subdivided, Grade - Level, Paved
Faces Northeast
Story 3
Unit Features Corner Unit
Foundation Reinforced Concrete, Foundation Moisture Barrier, Concrete Slab
Sewer Sewer - Public
Water Public, Individual Water Meter
Level or Stories 3
Others
HOA Fee Include Landscaping / Gardening,Common Area Electricity,Recreation Facility,Insurance - Structure,Maintenance - Common Area
Restrictions Age - No Restrictions,Pets - Dogs Permitted
Tax ID 444-0082-047
Security Features Fire System - Sprinkler
Horse Property No
Special Listing Condition Not Applicable
Read Less

© 2025 MLSListings Inc. All rights reserved.

