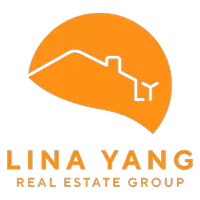Bought with Danielle Shapiro • Compass
For more information regarding the value of a property, please contact us for a free consultation.
20 Calypso LN San Carlos, CA 94070
Want to know what your home might be worth? Contact us for a FREE valuation!

Our team is ready to help you sell your home for the highest possible price ASAP
Key Details
Sold Price $1,565,000
Property Type Townhouse
Sub Type Townhouse
Listing Status Sold
Purchase Type For Sale
Square Footage 1,793 sqft
Price per Sqft $872
MLS Listing ID ML82004940
Sold Date 06/10/25
Bedrooms 3
Full Baths 2
Half Baths 1
HOA Fees $715/mo
HOA Y/N 1
Year Built 1979
Property Sub-Type Townhouse
Property Description
Welcome to 20 Calypso, a beautifully updated 3-bedroom, 2.5-bath townhome nestled in the picturesque San Carlos hills. This bright and airy home offers spacious living, serene surroundings, and access to top-rated schools all in a prime mid-peninsula location. The modern kitchen is thoughtfully designed with S/S appliances, brand new fridge and dishwasher, abundant cabinet and counter space, recessed lighting, and a seamless flow into the dining and living areas. Soaring ceilings and large windows fill the living room with natural light, complemented by a cozy fireplace and direct access to a private outdoor patio. Upstairs, you'll find two en-suite bedrooms. The expansive primary suite boasts vaulted ceilings, a walk-in closet, and a luxurious bathroom with dual sinks. The second en-suite is ideal for children or guests. A third bedroom on the lower level offers flexibility as a home office or additional guest room. Additional highlights include fresh interior paint, new carpet, luxury vinyl flooring, a 2-car garage with driveway parking, and resort-style amenities: pool/spa/clubhouse/children's play area/tennis courts. Enjoy the best of San Carlos living-just minutes from vibrant downtown, major tech hubs, top rated schools, scenic hiking trails, and quick access to highways.
Location
State CA
County San Mateo
Area Beverly Terrace Etc.
Building/Complex Name Crestview Park HOA
Zoning PC0000
Rooms
Family Room No Family Room
Dining Room Dining Area
Kitchen Cooktop - Gas, Countertop - Quartz, Dishwasher, Microwave, Oven Range, Refrigerator
Interior
Heating Central Forced Air
Cooling None
Flooring Carpet, Vinyl / Linoleum
Fireplaces Type Wood Burning
Laundry Washer / Dryer
Exterior
Parking Features Attached Garage, Guest / Visitor Parking
Garage Spaces 2.0
Community Features Club House, Community Pool, Playground, Sauna / Spa / Hot Tub, Tennis Court / Facility
Utilities Available Public Utilities
View Bay, Bridge
Roof Type Tile
Building
Story 2
Foundation Concrete Perimeter
Sewer Sewer - Public
Water Public
Level or Stories 2
Others
HOA Fee Include Decks,Exterior Painting,Insurance - Earthquake,Insurance - Liability ,Insurance - Structure,Landscaping / Gardening,Management Fee,Pool, Spa, or Tennis,Reserves,Roof
Restrictions Pets - Allowed
Tax ID 111-350-050
Horse Property No
Special Listing Condition Not Applicable
Read Less

© 2025 MLSListings Inc. All rights reserved.



