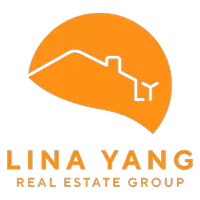Bought with Maggie Chien • Compass
For more information regarding the value of a property, please contact us for a free consultation.
109 Avellino WAY Mountain View, CA 94043
Want to know what your home might be worth? Contact us for a FREE valuation!

Our team is ready to help you sell your home for the highest possible price ASAP
Key Details
Sold Price $2,150,000
Property Type Single Family Home
Sub Type Single Family Home
Listing Status Sold
Purchase Type For Sale
Square Footage 2,017 sqft
Price per Sqft $1,065
MLS Listing ID ML82000983
Sold Date 06/10/25
Bedrooms 4
Full Baths 3
Half Baths 1
HOA Fees $244/mo
HOA Y/N 1
Year Built 2014
Lot Size 2,190 Sqft
Property Sub-Type Single Family Home
Property Description
Stunning SFH w/ plenty of natural sunlight at a prime location in a sought-after neighborhood. This 4b3.5b SFH w/ 2 PRIMARY SUITES on SEPARATE LEVELS and an EXTRA OFFICE/GYM AREA is perfect for family or young professionals. The open layout of the ground level features chef's kitchen w/ a large island, beautiful cabinets & countertops and s/s appliances. Spacious dining & living area w/ plenty of natural sunlight and opens to a PRIVATE SIDE YARD. Master suite on 2nd floor w/ double-sink vanity, both bath tub & stall shower, walk-in closet plus a private BALCONY. Another master suite w/ private full bath & walk-in closet on the 3rd floor for maximum privacy. EXTRA SPACE for OFFICE/GYM/FAMILY ROOM provides lots of flexibility. SOLAR SYSTEM installed for monthly electricity savings. Recessed lights throughout. Central heating & AC. A community park w/ playground right outside and more parks within walking distance. SUPER CONVENIENT LOCATION: Walk or bike to a variety of tech companies incl. Google buildings, Linkedin, Waymo, JD, Synopsis, Samsung, etc. Bike on a trail to Google HQ. Minutes to downtown Mountain View, Caltrain, Shoreline Amphitheater. Easy access to HWY 237/101/85 and Central Expy. Low HOA and top rated schools!
Location
State CA
County Santa Clara
Area Whisman
Zoning R3-3*
Rooms
Family Room No Family Room
Other Rooms Laundry Room, Office Area
Dining Room Dining Area
Kitchen Dishwasher, Exhaust Fan, Garbage Disposal, Island with Sink, Microwave, Oven Range - Gas, Refrigerator
Interior
Heating Central Forced Air
Cooling Central AC
Laundry Inside, Washer / Dryer
Exterior
Parking Features Attached Garage
Garage Spaces 2.0
Community Features Playground
Utilities Available Public Utilities
Roof Type Composition
Building
Story 3
Foundation Concrete Slab
Sewer Sewer - Public
Water Public
Level or Stories 3
Others
HOA Fee Include Common Area Electricity,Common Area Gas,Insurance - Common Area
Restrictions Other
Tax ID 160-83-081
Horse Property No
Special Listing Condition Not Applicable
Read Less

© 2025 MLSListings Inc. All rights reserved.



