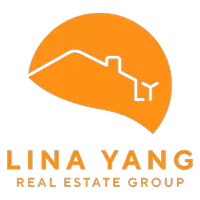Bought with Van Smith • Tuscana Properties
For more information regarding the value of a property, please contact us for a free consultation.
1241 Renraw DR San Jose, CA 95127
Want to know what your home might be worth? Contact us for a FREE valuation!

Our team is ready to help you sell your home for the highest possible price ASAP
Key Details
Sold Price $1,850,000
Property Type Single Family Home
Sub Type Single Family Home
Listing Status Sold
Purchase Type For Sale
Square Footage 1,841 sqft
Price per Sqft $1,004
MLS Listing ID ML82000797
Sold Date 06/09/25
Bedrooms 4
Full Baths 2
Year Built 1978
Lot Size 0.641 Acres
Property Sub-Type Single Family Home
Property Description
With nearly $200,000 in high-end improvements, 1241 Renraw Drive offers breathtaking views, modern luxury, and exceptional privacy. Beautifully updated, this 4-bedroom, 2-bathroom home sits on a sprawling half-acre lot with a semi-private driveway, expansive deck, and a retreat-like setting. Fully remodeled bathrooms feature modern tile finishes, quartz-topped vanities, framed glass enclosures, updated plumbing and lighting, and an updated quartz-faced fireplace. The kitchen has been thoughtfully redesigned with brand new cabinetry, quartz counters, new hardware, and a striking marble island that is perfect for prep or gathering. The light-filled living area showcases vaulted ceilings and large, picturesque windows. The primary suite includes two large closets and a stylish vanity, while the additional bedrooms offer flexibility for guests, a home office, or creative use. Additional enhancements include all new landscaping, central heat and air conditioning, bamboo hardwood flooring, and double-pane windows with custom blinds and shades. The garage has been converted into an in-law suite with an added bathroom, and the expansive backyard with beautiful plantings, a gazebo and storage shed offers plenty of space for relaxation or entertaining in a peaceful setting.
Location
State CA
County Santa Clara
Area Alum Rock
Zoning A-PD
Rooms
Family Room Separate Family Room
Other Rooms Other
Guest Accommodations Other
Dining Room Eat in Kitchen
Kitchen Cooktop - Gas, Countertop - Quartz, Dishwasher, Garbage Disposal, Hood Over Range, Ice Maker, Island, Microwave, Oven - Built-In, Refrigerator
Interior
Heating Central Forced Air - Gas
Cooling Central AC
Flooring Laminate, Tile
Fireplaces Type Other
Laundry Inside, Washer / Dryer
Exterior
Exterior Feature Back Yard, Balcony / Patio, BBQ Area, Deck , Fenced, Gazebo, Sprinklers - Auto, Storage Shed / Structure
Parking Features Attached Garage, On Street, Parking Area, Uncovered Parking
Fence Wood
Pool Spa / Hot Tub
Utilities Available Public Utilities
View City Lights, Garden / Greenbelt
Roof Type Composition
Building
Lot Description Grade - Hilly, Grade - Sloped Up , Views
Faces West
Story 1
Foundation Concrete Perimeter, Crawl Space
Sewer Sewer - Public
Water Public
Level or Stories 1
Others
Tax ID 612-32-019
Security Features Closed Circuit Monitoring (24-hour),Security Lights
Horse Property No
Special Listing Condition Not Applicable
Read Less

© 2025 MLSListings Inc. All rights reserved.

