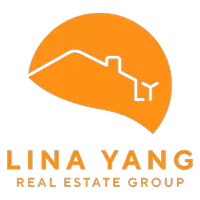Bought with RECIP • Out of Area Office
For more information regarding the value of a property, please contact us for a free consultation.
2900 Hallmark DR Belmont, CA 94002
Want to know what your home might be worth? Contact us for a FREE valuation!

Our team is ready to help you sell your home for the highest possible price ASAP
Key Details
Sold Price $4,100,000
Property Type Single Family Home
Sub Type Single Family Home
Listing Status Sold
Purchase Type For Sale
Square Footage 2,750 sqft
Price per Sqft $1,490
MLS Listing ID ML82010705
Sold Date 06/12/25
Bedrooms 5
Full Baths 2
Half Baths 1
Year Built 1969
Lot Size 0.446 Acres
Property Sub-Type Single Family Home
Property Description
Exceptional 2 story residence in Hallmark adjacent to the beloved Water Dog Lake Trail. One of the largest & most expansive flat lots in the area. The formal entry is highlighted by a grand modern curved iron staircase. Upstairs, 4 spacious bedrooms & 2 beautifully appointed full baths. The primary suite is a luxurious retreat featuring an oversized balcony, generous custom closets & a truly spa-like ensuite bath with a soaking tub, steam rm, oversized shower & double vanities. Downstairs is a sleek renovated kitchen opens into the family rm, anchored by a statement gas fireplace with TV mount and elegant picture windows on either side. The chefs kitchen boasts: An abundance of cabinetry, Professional-grade stainless steel appliances, Oversized refrigerator, gas cooktop, modern hood, double ovens, microwave & beverage refrigerator, Double sinks, eat-up breakfast bar & recessed lighting A wall of windows & French doors opening to the backyard. The adjacent living rm features a large picture window & dining room with recessed ceiling & modern designer light fixture. A dramatic powder rm, A spacious laundry rm. and a versatile 5th bedroom, ideal as a guest suite/home office. The lush, private backyard is a dream w/ expansive lawn, elevated wooden deck & a backdrop of mature trees.
Location
State CA
County San Mateo
Area Belmont Woods Etc.
Zoning R10006
Rooms
Family Room Kitchen / Family Room Combo
Dining Room Formal Dining Room
Kitchen Cooktop - Gas, Countertop - Quartz, Dishwasher, Exhaust Fan, Garbage Disposal, Hood Over Range, Ice Maker, Oven - Self Cleaning, Pantry, Refrigerator, Warming Drawer, Wine Refrigerator
Interior
Heating Central Forced Air, Central Forced Air - Gas
Cooling Central AC
Flooring Carpet, Hardwood, Tile
Fireplaces Type Gas Starter
Laundry Inside, Washer / Dryer
Exterior
Exterior Feature Back Yard, Balcony / Patio, Fenced, Sprinklers - Auto, Sprinklers - Lawn
Parking Features Attached Garage
Garage Spaces 2.0
Utilities Available Public Utilities
Roof Type Composition
Building
Lot Description Grade - Level
Story 2
Foundation Concrete Perimeter and Slab
Sewer Sewer - Public
Water Public
Level or Stories 2
Others
Tax ID 043-363-040
Horse Property No
Special Listing Condition Not Applicable
Read Less

© 2025 MLSListings Inc. All rights reserved.



